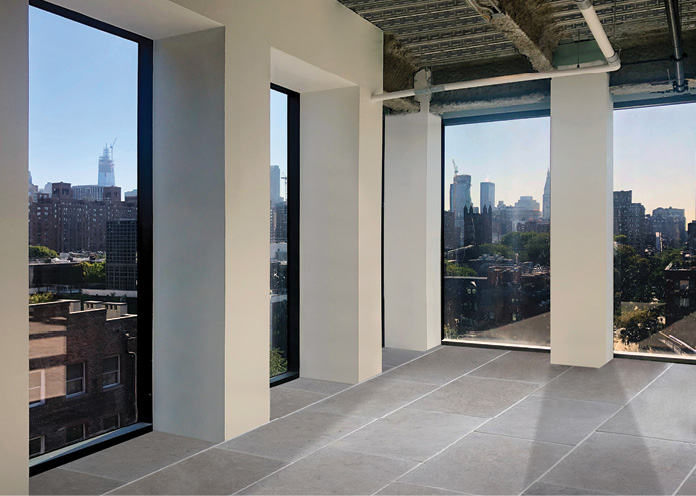
Above: The University of Wisconsin School of Business Grainger Hall stairwell enclosure is designed with clear, fire-resistive butt-glazed walls using ASTM E-119/UL 263-rated Safti First SuperLite II-XLM with GPX Architectural Series perimeter wall framing. Photo by Safti First.
Glass has long been used by architects to add vision, transparency and a feeling of openness to an otherwise enclosed space. While the introduction of fire-rated glass took it one step further by adding a life safety function on top of vision and transparency, the development of fire-resistive glazing capable of meeting ASTM E-119/UL 263 gave architects the ability to design with glass like never before. Small fire-rated door lites and openings are transformed to wall-to-wall, floor-to-ceiling fire-resistive transparent walls, full vision temperature rise doors and even fire-resistive glass floors.
Here are examples of where this new breed of fire-resistive glass has transformed how architects design and reimagine spaces.
Transforming spaces with fire-resistive glass
1. Stairwell enclosures
The design of stairwell enclosures is perhaps where fire-rated glass has had the most design impact in the last two decades. Traditionally, stairwells have had a more utilitarian function on a building. They are required to meet the more stringent fire-resistive wall standard for 1-2 hours because they perform specific life safety functions in the event of a fire: a means for safe egress so building occupants can evacuate safely or an area of refuge where occupants can wait for rescue if they cannot exit the building on their own.
Before the development of fire-resistive glazing that can meet the stringent ASTM E-119/UL 263 wall criteria, these stairwells were dark, closed off and away from view. They were seldom used because, aside from being uninviting, the lack of vision into the space made stairwells a target for muggings or attacks.
Today, architects are using fire-resistive glazing to make stairwells a design feature instead of being purely utilitarian. New advances in fire-resistive glazing technology, such as 1- and 2-hour clear butt-glazed walls in large sizes, add even more transparency and openness while still meeting the codes. Because these stairwells are full of light and vision, they are seen more prominently in buildings and used more frequently by occupants.
2. Glass floors

Certainly, glass floors are not new. But, fire-resistive, 1- and 2-hour glass floors are still a novel idea.
Testing for fire-resistive glass floors is grueling. The entire assembly (glass and frame) is tested to ASTM E-119/UL 263 with a load (typically 100 pounds per square foot) applied to the assembly for the entire duration of the test. If the assembly remains intact and limits the temperature rise to less than 250 degrees Fahrenheit above ambient on the non-fire side, the assembly passes.
Designers use fire-resistive glass floors the same way they would fire-resistive glass walls: to bring natural light further into the building, or to maximize shared artificial lighting between floors. Not to mention, it provides a dramatic design statement to any space.
3. Lot lines

Fire-rated glass fulfills the designer’s goals of having unobstructed views and natural light. In cities such as New York, Chicago, San Francisco or Boston, where buildings are typically in close proximity to one another, designers can turn to fire-rated glass to meet lot line requirements without sacrificing transparency.
Because the building code considers fire-resistive glazing that meets ASTM E-119/UL 263 as a wall instead of an opening—a very important distinction—it can be used in areas where exterior openings are not permitted all. Exterior openings are typically prohibited between 0 to 3 feet of the lot line, or they are limited in size per IBC Table 705.8. By using fire-resistive glass, designers don’t have to sacrifice expansive clear views and abundant natural light in order to meet code requirements.


