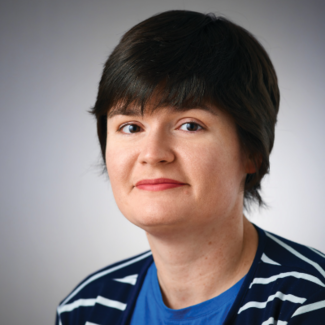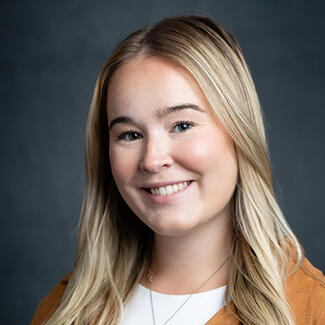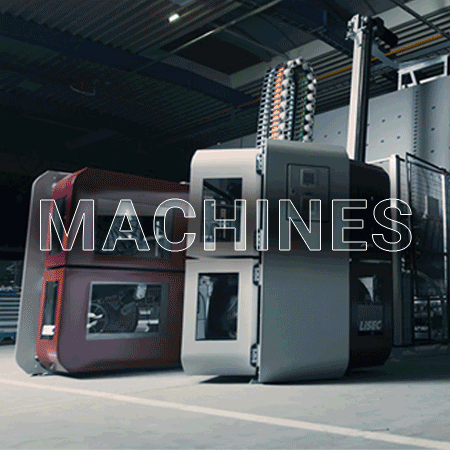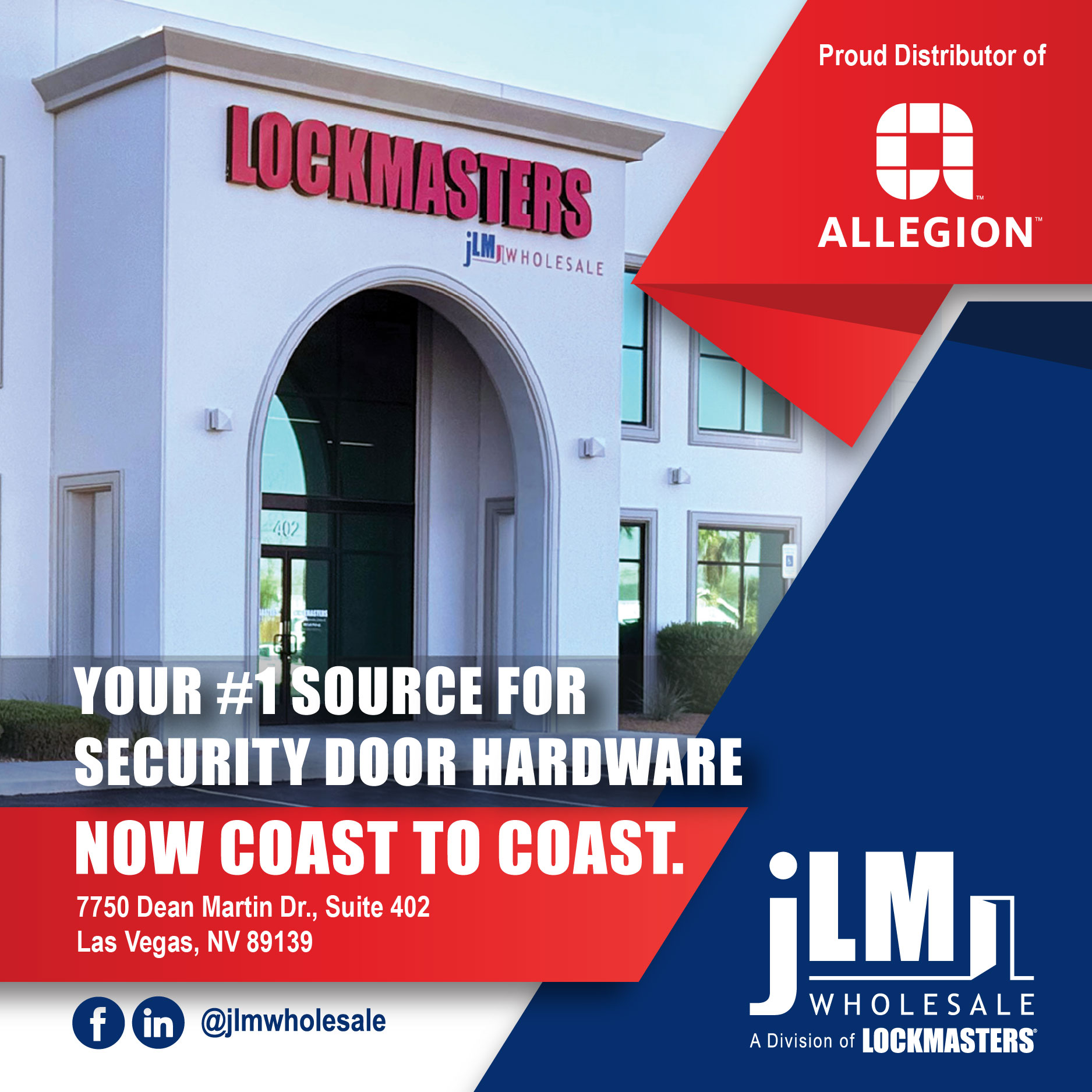The Buffalo AKG Art Museum
Best Specialty Glazing Project & First Runner-Up, Project of the Year
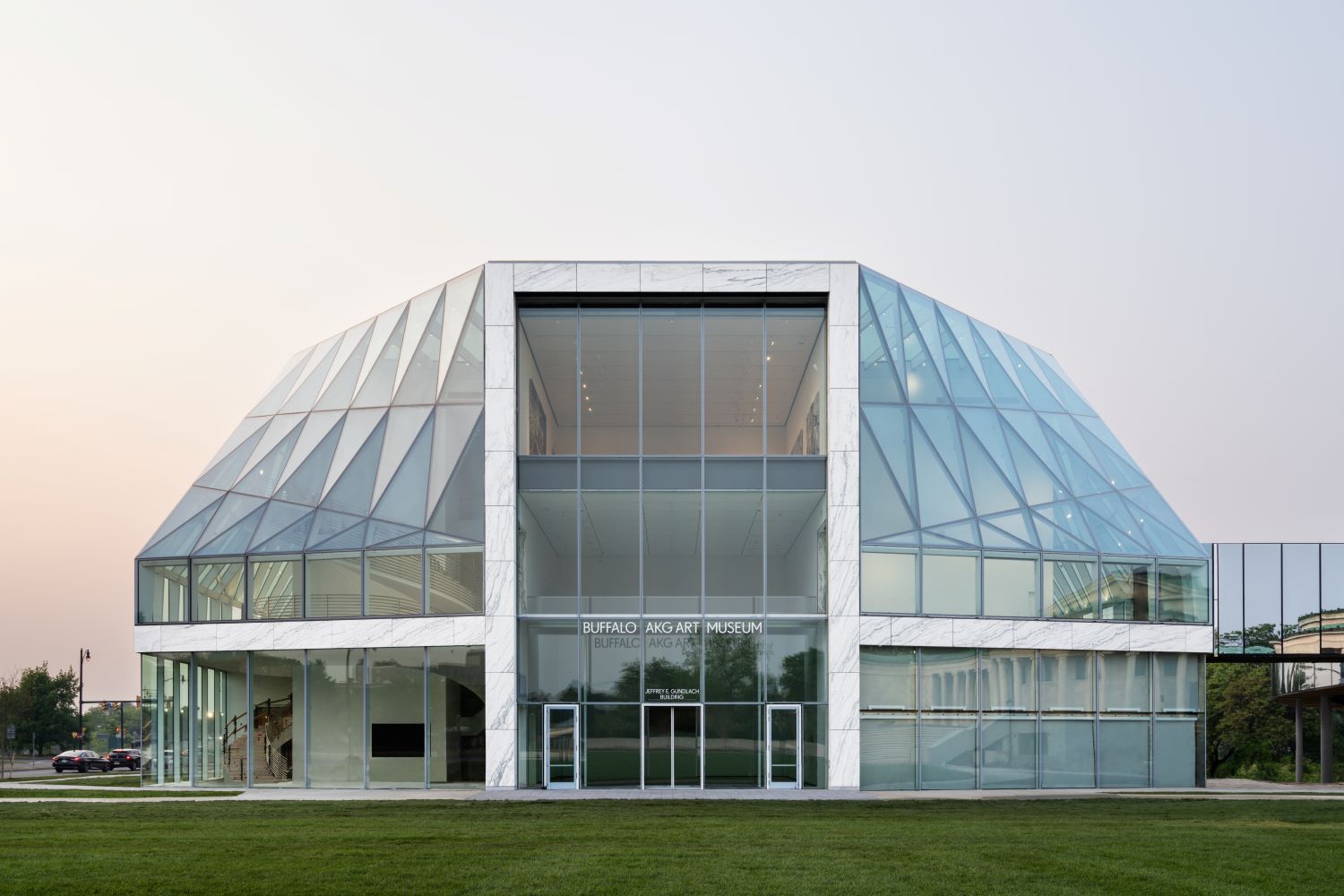
Nominating company: Roschmann USA
Location: Buffalo, New YorkWinning Team
- Façade contractor: Roschmann Steel & Glass Constructions Inc.
- Glass fabricator: Glassbel
- Façade consultant: Thornton Tomasetti
- System manufacturer: Raico
- Architects: Lawrence Siu + Paxton Sheldahl; Cooper Robertson; Shohei Shigematsu of OMA
- Photo credit: Marco Cappelletti
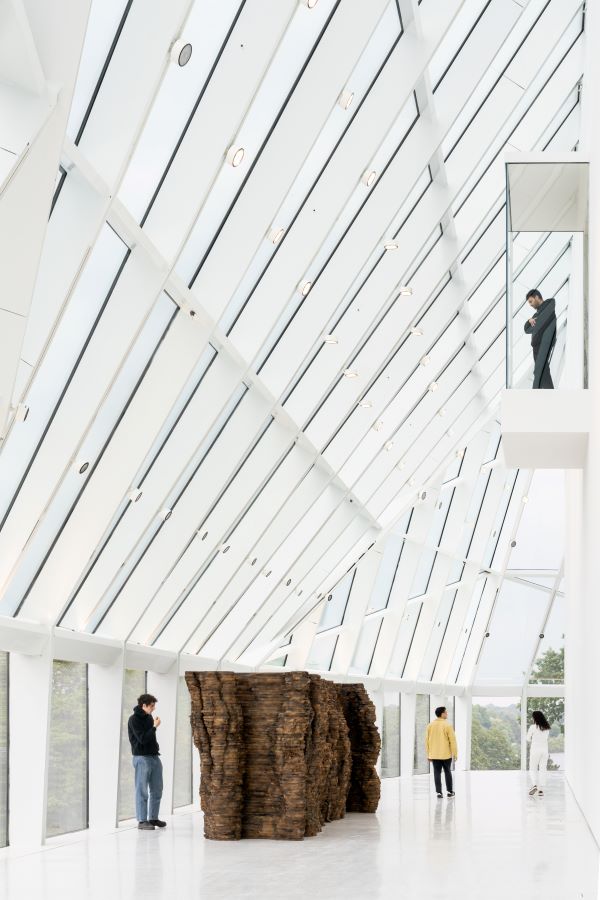 The Buffalo AKG Art Museum’s campus renovation project included a new, avant-garde glass façade for the 30,000-square-foot Gundlach Building, as well as a glass bridge connecting the new structure to the original museum. “The Buffalo AKG Art Museum is an art piece in itself; the glass and glazing create a stunning structure that successfully creates the architect’s vision of a draping veil,” says Glass Magazine Awards judge Tara Brummet, chief of staff, Vitrum Glass, Apex Aluminum & Lorval Developments.
The Buffalo AKG Art Museum’s campus renovation project included a new, avant-garde glass façade for the 30,000-square-foot Gundlach Building, as well as a glass bridge connecting the new structure to the original museum. “The Buffalo AKG Art Museum is an art piece in itself; the glass and glazing create a stunning structure that successfully creates the architect’s vision of a draping veil,” says Glass Magazine Awards judge Tara Brummet, chief of staff, Vitrum Glass, Apex Aluminum & Lorval Developments.
Façade contractor Roschmann USA worked closely with architect Lawrence Siu + Paxton Sheldahl in a design-assist process to execute the complex, specialty glass façade. To make this new building into a modern exhibition space, design goals focused on maximizing daylight and connection to the surrounding environment, while also ensuring energy efficiency.
“The client wanted more transparency to open the museum up to its surroundings, including the adjacent park designed by Frederick Law Olmsted,” says Dirk Schulte, president, Roschmann.
“To maximize the building’s transparency, a combination of glazing build-up and ceramic frit patterns using a light grey color allows the building to be wrapped in glass without disrupting the visitors’ [experience] or the thermal performance.”
The walls of the Gundlach building were constructed with cutting-edge, pressure-equalized, dual-sealed technology that precisely integrates all perimeter conditions and connections to adjacent constructions, say company officials. The new structure has an octagonal plan and rises three stories, its sloping walls converging into a compressed, pyramid-shaped skylight.
Roschmann designed, engineered and fabricated the AES steel and glazing for the first- and upper-floor enclosure systems, as well as the complete envelope of the connector bridge, which connects the exhibition space to the rest of the museum through a historic grove of trees.



