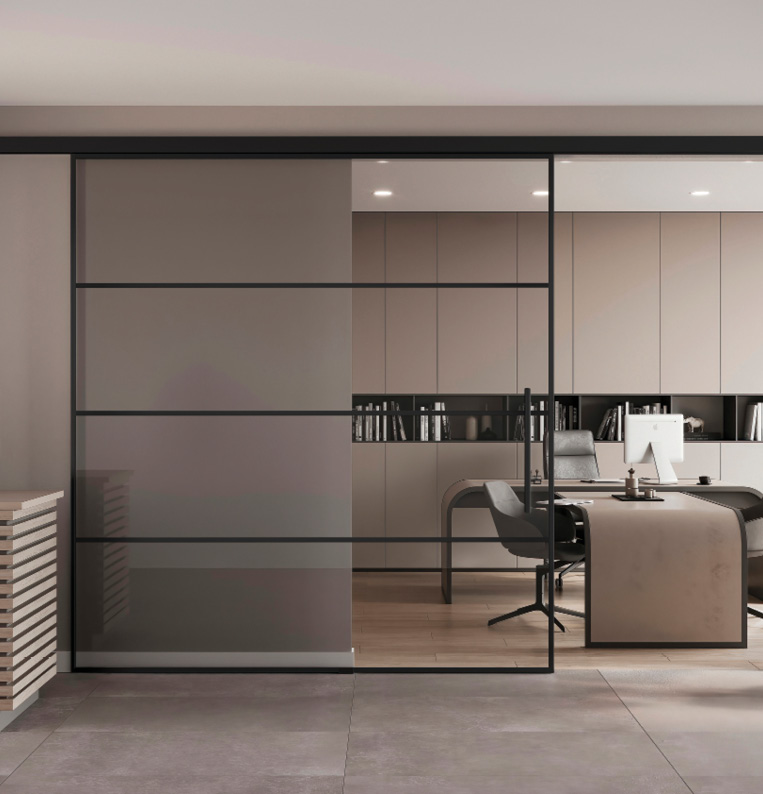Revolutionizing Workplace Design
How glass partitions can meet the needs of modern office designs

The Bottom Line: Post-pandemic, businesses are striving to create modern office spaces that are safe, engaging and collaborative by using versatile glass partition systems that maximize natural light, enhance aesthetics and provide necessary sound privacy, encouraging employees to return to the office.
The pandemic has ended, yet many businesses are still struggling to attract their employees back to the office. Whether it’s a full week return or a hybrid model, creating a workspace that accommodates the needs of today’s employees is a key consideration.
Modern office spaces must be more than energy efficient and aesthetically pleasing, they also need to provide safe and engaging environments that promote collaboration and boost morale. One sure way of accomplishing this is by the careful selection and installation of glass partition systems.
The need for versatile solutions
The modern office has changed since the pandemic. Although the basic components of the office remain the same—conference rooms, executive offices and reception areas—the relationship among rooms, and between rooms and their occupants, has evolved. Today’s office designs promote transparency and open spaces. Through extensive use of glass, employees are able to see and connect with one another throughout the office space, encouraging collaboration and teamwork.
Framed and frameless demountable wall partition systems are frequently incorporated into today’s office spaces. Demountable systems are in demand because of the flexibility they offer, as well as the extensive amount of natural light they allow to permeate a space. They can be knocked down and repurposed as needed.
Movable wall systems are also becoming increasingly popular. They offer large-scale solutions that can transform interiors into multifunctional spaces. They include bi-folding doors and sliding doors, which can reach heights of 12 feet.
Maximizing daylighting
Allowing an ample amount of natural light to enter and reach spaces deep within the office environment continues to be important. Energy savings is a clear benefit of daylighting since there’s less reliance on artificial lighting. But an equally important benefit is the improved well-being of employees as a result of vibrant spaces with unobstructed views.
New glass partition systems expertly installed by glaziers can allow daylight to penetrate deeper into office spaces, creating positive responses among office workers. Supplementing daylighting with biophilic design—which incorporates plants and vegetation—can further improve employee morale and comfort while in the office.
Enhancing aesthetics
With the meticulous efforts of architects, designers and glaziers, a diverse array of glass partition options is being utilized in today’s office environments to improve visuals. Framed and frameless partitions, designed with low-profile hardware, seamlessly divide spaces while promoting transparency and daylighting. The same goes for movable wall systems that feature large glass spans.
There have been several advancements in sliding glass door systems that are further enhancing aesthetics. For example, there are new barn door systems that elevate the look of traditional barn doors by using concealed hardware and minimalist profiles. Several door weight capacities are available, some reaching up to 550 pounds. Also available are sliding doors with grid systems that can be placed vertically and horizontally on the glass.
With this wide selection of interior glass partitions systems, it’s easier to find tailored solutions that meet the needs of each business and its employees.
Delivering privacy
While glass partitions can inherently achieve transparency and daylighting goals, there is also the consideration of sound privacy. Over years of remote work, employees have come to appreciate the benefits of private, quiet spaces to focus or conduct virtual meetings. As a result, such access to private spaces has become essential. To meet this need for privacy, while still satisfying daylighting and transparency goals, glass partition products have been designed with dual glazing to mitigate sound.
Framed glass partition systems with two glass lites are the best privacy solution because they provide an effective buffer for incoming and outgoing speech. In most office environments, a Sound Transmission Class rating of 36 to 40 is adequate to achieve the desired sound mitigation.
The role of glaziers
Glaziers are at the heart of successful installations of interior glass partitions. Dual-glazed systems, new barn door products that feature minimal hardware, as well as large-format movable walls are all frequently featured in modern office designs and require experience and expertise for optimized installations. The glazing community’s familiarity with this broad range of solutions is helping architects, designers and the companies they serve meet their objectives for transparent and collaborative workspaces.


