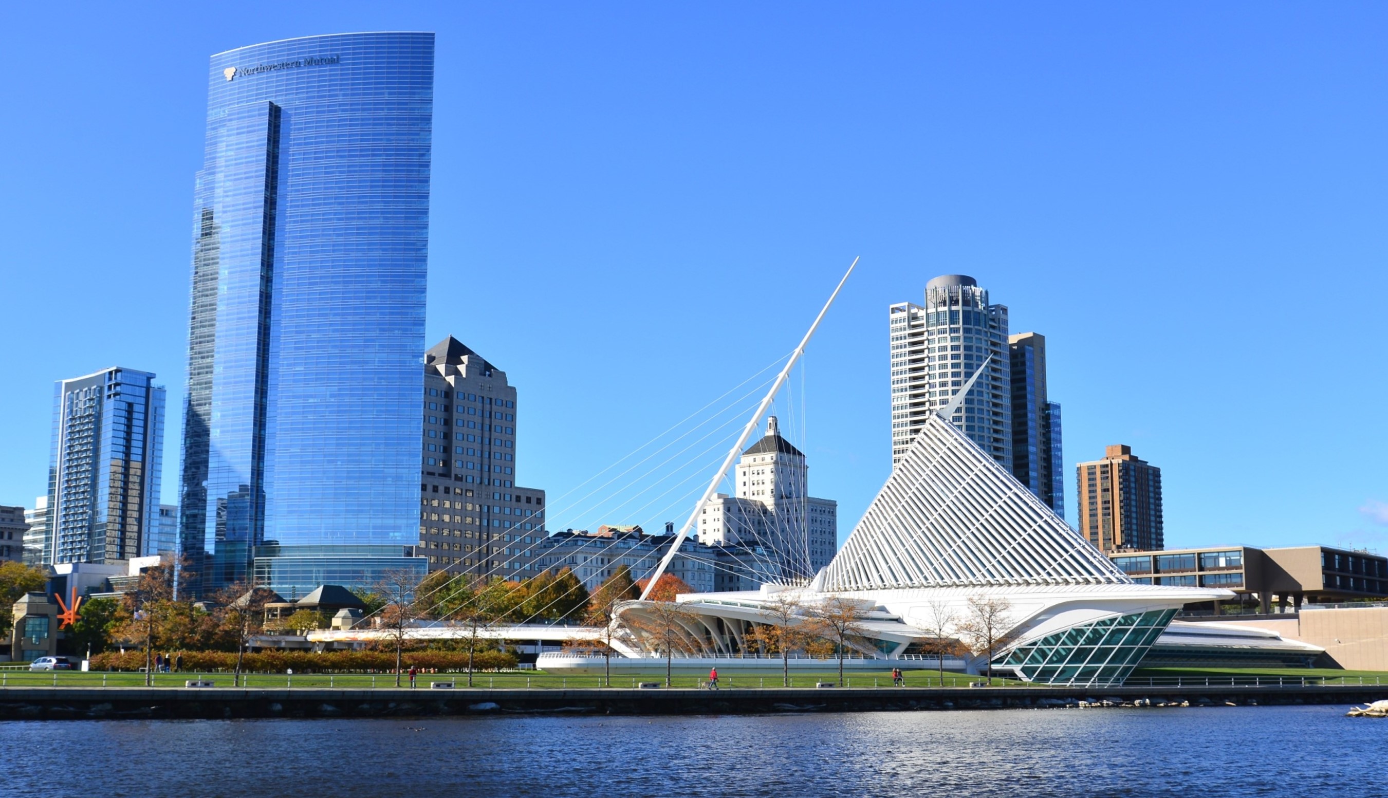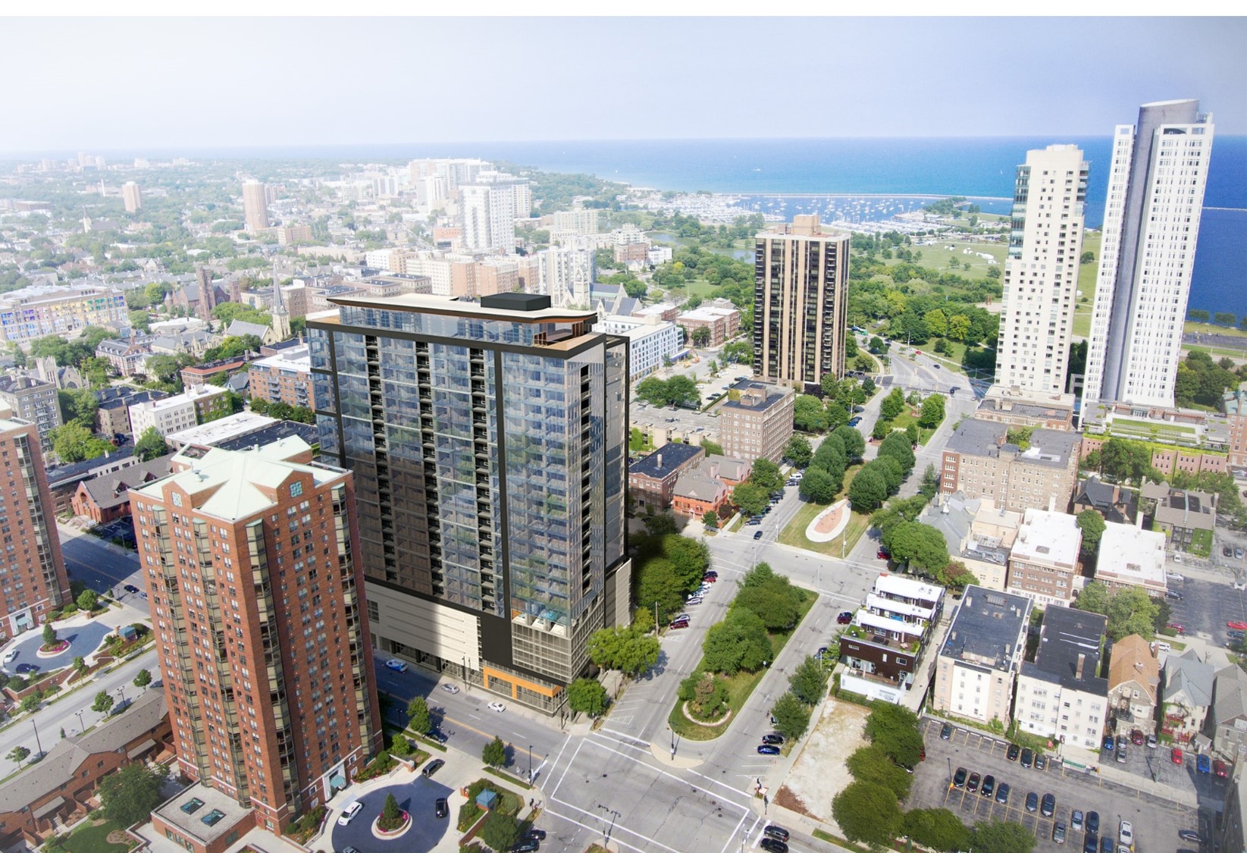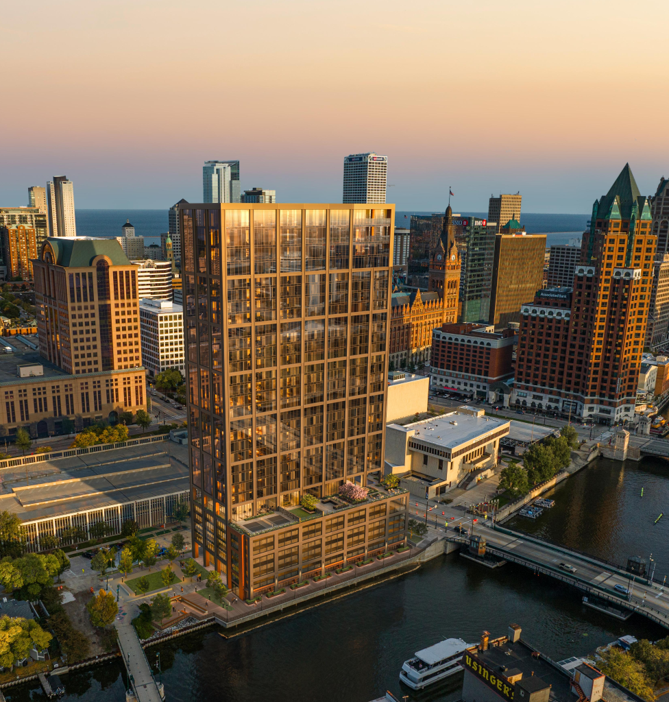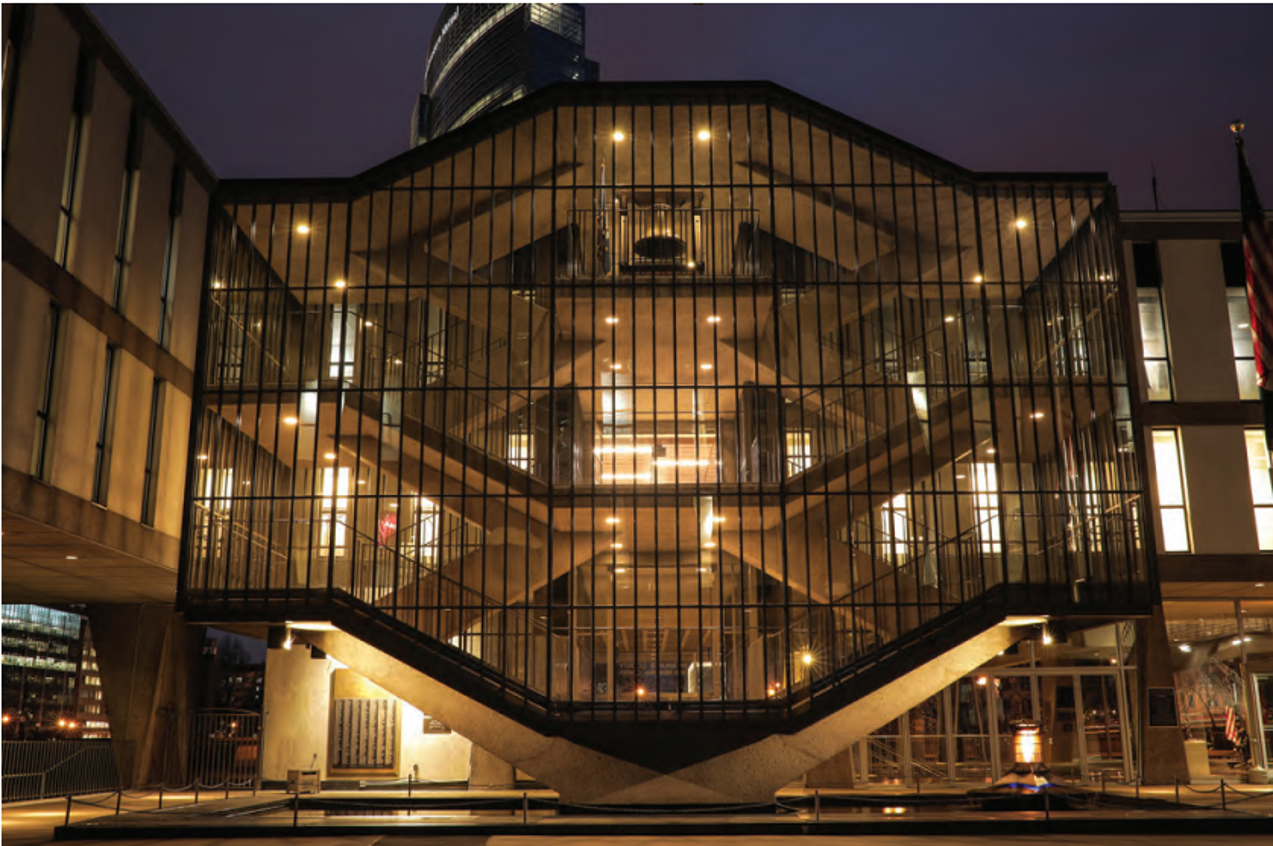Milwaukee High-Performance Building Innovations
Case Studies from NGA Glass Conference
The NGA Glass Conference: Milwaukee kicked off on Aug. 6 with a trio of high-performance case studies from the host city. The session featured presentations on the historic restoration of a glass-enclosed staircase at the Milwaukee County War Memorial, featuring vacuum insulating glass; the high-performance curtain wall façade of the Northwestern Mutual Tower; and two mass timber projects (the tallest in the world), Ascent and The Edison.
Northwestern Mutual Tower

Nick Yule, technical services manager, Viracon, started off with a presentation on the Northwestern Mutual Tower, the second-tallest building in Milwaukee. The curved 32-story glass-clad tower, completed in 2017, is located across the street from the city’s iconic Santiago Calatrava-designed Milwaukee Art Museum, and has become a notable addition to the city’s skyline. Some project highlights, from Yule:
- The project features 30 different glass make-ups, and a total of 225,592 square feet of glass.
- The tower uses Viracon’s VRE 1-59. “The desire was to use a coating that would help emphasize the curved nature of the tower. Using a coating with a medium level of reflectivity helps to maintain the shape of the building in many lighting conditions,” says Yule. “From a performance point of view, a full yearly analysis was performed and it was shown that with the particular weather conditions of Wisconsin the building would benefit from the solar heat gain of VRE-59 when compared to lower SHGC makeups.”
- The owner and the city wanted to make a local impact during construction. Part of this meant that glazing contractor Benson transformed a nearby rail car factory into a unitizing facility, to bring that work to the local community.
Ascent and The Edison

Milwaukee is home to the tallest mass timber project in the world, Ascent, a 26-story project completed in Summer 2022. However, the Ascent soon will be surpassed by the Edison, a 32-story mass timber project, also in Milwaukee, scheduled for completion in 2027.
Steve Panaro, associate, Thornton Tomasetti, presented on both projects during the conference. Some highlights from the Ascent:
- “The Trade New Land, the developer, wanted to advance the mass timber industry and push boundaries of sustainability and prescriptive mass timber design, fire protection,” says Panaro.
- The use of mass timber instead of traditional steel and concrete sequesters 7,100 metric tons of carbon. “The carbon sequestration is equivalent to taking 2,100 cars off the road for a year, or the energy to power 1,000 homes for a year,” Panaro says. Additionally, the volume of wood in the building is regrown in 25 minutes in North American forests.
- The project features a typical window wall system that attaches to a 7-inch cross laminated timber (CLT) slab. Gypsum around the CLT helps with fire resistance of the slab.

Highlights from The Edison:
- The Edison is pursuing Passive House Certification, which will lead to energy savings of approximately 80-85% compared to the national average for multifamily projects in the United States.
- “The goals of Passive House is ultimately energy reduction. The secondary goal is optimizing the envelope. This usually means very low SHGC and u-values in this climate,” says Panaro.
- The project team is trying to maximize the vision glass on the project by using very high-performance glass and glazing. The current glass makeup is triple glazed insulating glass with a low-emissivity coating.
Milwaukee War Memorial

Kyle Sword, R&D director North America, NSG Pilkington, presented on the 2017 restoration of a historic National Landmark project at the Milwaukee County War Memorial, designed by Eero Saarinen. The project included the replacement of more than 750 units of original monolithic wire glass with vacuum insulating glass, which allowed the project team to maintain the original steel frames. Highlights from the project:
- The project is a double cantilever staircase enclosed with a glass and steel curtain wall. The project team undertook the task of restoring the iconic curtain wall, while improving the thermal efficiency.
- The restoration included the use of Pilkington Spacia VIG. The use of VIG allowed for the restoration of existing frame and stops without re-tapping glazing bars.
- The thermal performance of the VIG compares to that of traditional insulating glass units, helping architects meet efficiency goals while reducing condensation and ice formation. Sword showed a photo of the under-construction project in the middle of winter, with condensation covering an original monolithic lite next to completely clear lites of the new VIG.
The NGA Glass Conference: Milwaukee, hosted by the National Glass Association, runs through Aug. 8.

