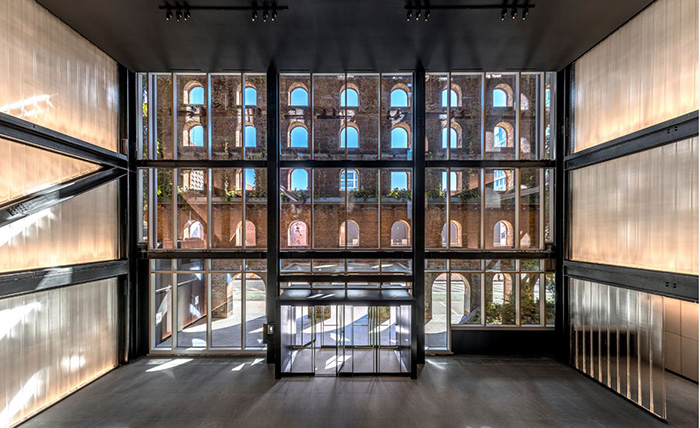Bendheim Channel Glass Brings New Life to the Domino Sugar Refinery Building

The transformation of The Refinery at Domino, a historic industrial landmark along Brooklyn’s Williamsburg waterfront, represents a fusion of past and present. At the heart of this project, walls of Bendheim’s channel glass present a bold design element that enhances the building’s aesthetics as it weaves together its historic roots in its modern revival.
History of the building
Originally built more than 160 years ago, The Refinery at Domino has long been a defining landmark of Brooklyn’s industrial past. As part of the visionary redevelopment by Two Trees, architects Dominic Kozerski, Enrico Bonetti and their team at Bonetti Kozerski Architecture in New York City worked to preserve the building’s original brick façade while introducing a sleek, contemporary steel-and-glass interior. The result is an interplay of old and new, contrasting the structure’s industrial heritage with its modern inner core adapted for a new era of use.
“Our idea was in the same way that the brick structure is exposed we thought to keep the new structure, which are these new steel pieces that you can see in the space exposed as well,” says Kozerski. “So that the story becomes quite clear that there’s the old building and then there’s a new building inside.”
The new design
Central to the design of the interior lobby is Bendheim’s channel glass. Channel glass can be customized in a range of textures and finishes to create luminous spaces while ensuring privacy. Its ability to distribute natural or artificial light and integrate seamlessly into interior and exterior settings make it the ideal material for the project, embodying a balance between form and function.
Bendheim collaborated closely with the design team to ensure the glass met aesthetic and functional requirements. Mock-ups were crafted to evaluate the impact of how natural light and LEDs would interact with the finish and texture of the glass. With lengths up to 12 feet and custom angle cuts, the project required precision layouts and cutting. The aluminum frame extrusions also received custom finishes.
“I think the best way to keep a city alive is to think of new ways for the old buildings that are worth saving to be reused,” says Kozerski. “To work on a landmark building like that is definitely really interesting, and to celebrate its beauty and its character, but then not be too reverent.”
The result is a space where light and texture harmonize. On the lower level, the channel glass serves as a luminous screen, glowing softly with natural light, while the upper levels feature larger, more solid expanses of glass that define the space and contrast with the exposed steel.
Beyond the glass, the project also pays tribute to the building’s industrial past through repurposing of the original bricks. The building’s story and authenticity were important to Two Trees. After careful selection from the building’s demolition materials, the reclaimed bricks were incorporated into the lobby’s back wall, arranged in a pattern that catches the light.

