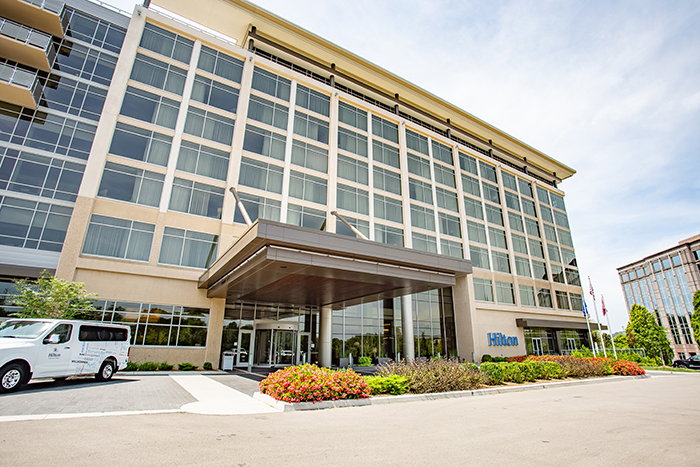
The eight-story, 244-room Hilton Franklin Cool Springs offers a roof-level patio, a stylish lobby and contemporary guest rooms with Tubelite thermal entrance systems and floor-to-ceiling window wall. Linetec finished all of Tubelite’s aluminum framing systems using a Light Seawolf Beige color and thermally improved the system for optimal performance in the hot, humid climate.
Designed by Rabun Architects, the 163,500-square-foot property is a prototype for Hilton’s Southeastern full-service facilities and one of the largest hotels in Williamson County. The building’s mass is defined and visually distributed with intention, contrasting solid precast concrete with transparent glazing.
Tubelite products used
Tubelite 900RW Series thermal window wall balances vertical orientation with clean, horizontal lines on Hilton Franklin Cool Springs. Tubelite Thermal=Block TerraPorte doors are well-suited for main or side entrances, and balcony and terrace doors. Delivering a unified look with lasting durability, Linetec finished all Tubelite entrance and framing systems using a 70% PVDF resin-based architectural coating. This finish meets the Fenestration and Glazing Industry Alliance’s AAMA 2605 performance specification requirements, the most stringent industry standard.
Coatings that meet AAMA 2605 exhibit resistance to color fade and change, chalking, gloss loss, humidity, salt spray, and chemicals. They also require minimal care and cleaning. These attributes are especially important for high-traffic hotels, where doors are in continuous use and maintaining a professional appearance contributes to both property and brand value.
As an environmentally responsible finishing provider, Linetec uses a 100% air-capture system and regenerative thermal oxidizer to safely destroy the VOCs in liquid paints’ solvents. By managing this in its quality-controlled facility, there is no adverse environmental impact at Linetec, on the jobsite or in the hotel. The finished aluminum doors and window systems require only basic care and cleaning to maintain the hotel’s desired impression.
Linetec thermally improved Tubelite aluminum entrances and window wall framing members using poured-and-debridged ultra-thermal barriers. This thermal break separates and insulates the framing to reduce conduction, AAMA standards for air, water, structural and condensation resistance.
Tubelite 900RW Series thermal window wall has been tested to deliver as low as 0.32 U-factors for thermal performance. Tubelite Thermal=Block TerraPorte doors also are verified for security, accessibility, egress and dependable operation with continuous use. Tubelite window wall and entrances are engineered for easy integration and installation, saving time, labor and associated costs.
Project details and struggles
For Hilton Franklin Cool Springs, glazing contractor McInerney and Associates worked closely with Crain Construction and Tubelite to stay in budget and on schedule. “Since the hotel was a prototype with unique finishes, the design team was constantly modifying. Subcontractors did modeling and close coordination with the design team to expedite the shop drawing review process and allow materials to get to production quicker,” says Crain Construction.
The jobsite was located within close proximity to occupied offices. This tight footprint required innovative and detailed scheduling, including just-in-time delivery for most materials. With limited storage space, large shipments were staged off-site and delivered to the worksite during low traffic. The entire Hilton Franklin Cool Springs project was completed in three phases over 20 months. To minimize disruption to the area’s office tenants, construction crews worked early mornings, nights and weekends, while adhering to noise restrictions.
Crain Construction noted the project’s success was a collaborative effort with the “developer, the design team and subcontractors, to meet stringent requirements and build a full-service hotel for developer Chartwell Hospitality that now serves as a prototype for full-service Hilton hotels.”
What the hotel includes
Hilton Franklin Cool Springs includes an upscale restaurant and bar, 5,600 square feet of meeting space, a 1,300-square-foot club lounge with an outside seating area, and a second-floor heated pool. The rectangular structure is crowned with a flying roof that remains open above the club lounge terrace. At the street level, a cantilevered canopy covers the porte de’coche, shading guests from the sun and protecting them from the weather.
Associated Builders and Contractors of Tennessee recognized the Hilton prototype and its team with an Excellence in Construction Award. In addition, the property and Chartwell Hospitality were honored with a Hilton Legacy Award for North America New Build of the Year. Hilton Franklin Cool Springs also earned AAA Four-Diamond status in 2019, an achievement that ranks the hotel among the top 6% of the more than 27,000 AAA-inspected and approved lodgings in North America.
The hotel is strategically positioned between two Class A office towers in Franklin’s Meridian Cool Springs Business District, a vibrant 60-acre mixed-use development. Nearby destinations include Historic Downtown Franklin, CoolSprings Galleria, the Charter House and Lotz House museums, and FirstBank Amphitheater, which presents concerts at Graystone Quarry. It is also approximately 20 miles from Nashville.
