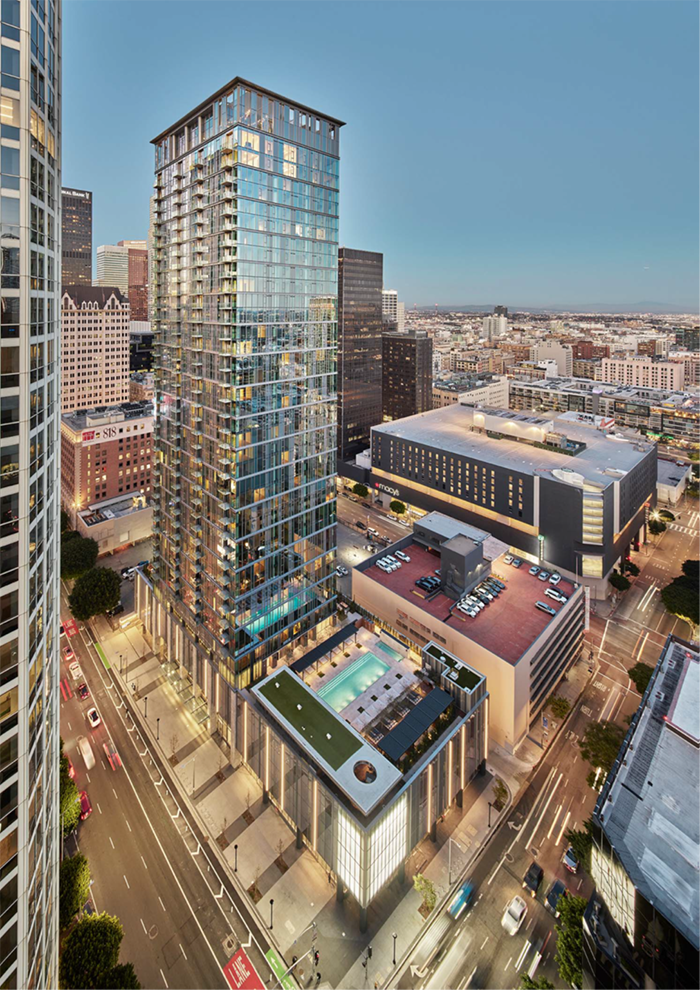 Figueroa Eight is a 41-story luxury high-rise mixed-use apartment building on a one-acre site in downtown Los Angeles. Designed by Johnson Fain for property owner and developer Mitsui Fudosan America, the building sits on a former parking lot owned and operated by MFA since the late-1980s. Located on Figueroa Street, a major thoroughfare of LA’s Downtown Financial District, the building is located near shopping, recreational amenities and public transportation.
Figueroa Eight is a 41-story luxury high-rise mixed-use apartment building on a one-acre site in downtown Los Angeles. Designed by Johnson Fain for property owner and developer Mitsui Fudosan America, the building sits on a former parking lot owned and operated by MFA since the late-1980s. Located on Figueroa Street, a major thoroughfare of LA’s Downtown Financial District, the building is located near shopping, recreational amenities and public transportation.
Figueroa Eight will be a cornerstone of the Figueroa Corridor, which links Dodger Stadium and Grand Avenue cultural facilities to the north with the revitalized South Park district, LA Live, Crypto.com Arena and the University of Southern California to the south. The jewel-like modernist building represents the latest addition of luxury housing to downtown LA.
The structure and glass used
Figueroa Eight includes an integrated residential tower and building podium that provides a strong presence on the skyline and a continuous pedestrian experience at street level. The architects conceived of a geometric plan in the tradition of New York’s Seagram Building and Lever House, two classic structures with elegantly proportioned glass skins. The simple shape allows the apartment-unit floor plans to drive the layout of the 13,872-square-foot floorplates. To shimmer in the sunlight and stand apart from other tall buildings nearby, the architects used a reductive color and materials palette of silver and grey with brushed aluminum, stainless steel and lightly tinted glass. The top of the tower is crowned by an illuminated cornice that terminate the tower and creates a soffit for a rooftop amenity program, including landscaped exterior garden rooms off an indoor resident lounge with views to the Hollywood Hills, the Pacific Ocean and sunsets beyond. The façade is a high-performance curtain-wall system with full-height, low-emissivity glass in the residences that allow for maximum sunlight and expansive views. The building systems incorporate sustainable technologies for temperature control, daylighting and water usage.
The 424,402-square-foot, 501-foot-tall project includes 438 rental residences (86 studios, 260 one-bedroom units and 92 two-bedroom units) as well as 7,368 square feet of ground-floor commercial space. The podium has six levels of parking—four subterranean and two above-ground—providing 499 parking spaces, 193 of which are for electric vehicles.
Located on one of the busiest streets in downtown LA’s Financial District, Figueroa Eight is informed by standards set by the city of Los Angeles Planning Department as well as the My Figueroa Plan and the LA Street Car project. In response, Johnson Fain widened the sidewalk along the building’s frontage, set back the ground floor retail space, and enclosed the above-grade parking structure as part of the building’s unified podium and tower façade. The tower is sited on the north end of the lot, which allows southerly sun to stream into the units and on to the pool and landscaped amenity roof decks, creating an elevated oasis in the city.
Figueroa Eight’s façade had to comply with additional standards, including LA Citywide Design Guidelines, the Downtown Plan and CAL Green. The exterior design, which evolved throughout the project’s three-year entitlement process, sought to balance performance and environmental impact with aesthetic appeal. The façade features a repeating two-story grand scale exterior enclosure system with expressed floor slabs and metal-slab cap extrusions captured at every other floor. Three different types of glass—clear vision, spandrel glass and spandrel with frit—are combined in horizontal pattern sets and stacked in various sequences to create a visually rhythmic double-story expression.
Building envelope information
The building envelope was designed in close coordination with the mechanical, electrical and plumbing team to address factors such as light transmission, insulation and mechanical vents for the intake and exhaust of air. Additional environment-related concerns were addressed—such as the building’s carbon footprint, solar heat gain and insulation—to ensure sustainable and energy-efficient performance. For example, the desirable amenity of a balcony doubles as a shading device positioned to minimize solar gain on the floors below. This move also allows for more permissible glazing elsewhere on the building.
Johnson Fain designed Figueroa Eight to meet CAL Green standards. This checklist of mandatory requirements covers site selection, storm water control, water efficiency of fixtures and appliances, VOC limits, moisture control, construction-waste recycling, indoor air quality, environmental comfort, and more. Other green features include the high-performance façade, low-flow plumbing fixtures, low-water-demand landscape design, 193 electric vehicle hookups, 226 bicycle parking spaces, building materials with recycled content, and proximity to major transit systems. The building has been LEED Silver certified.

