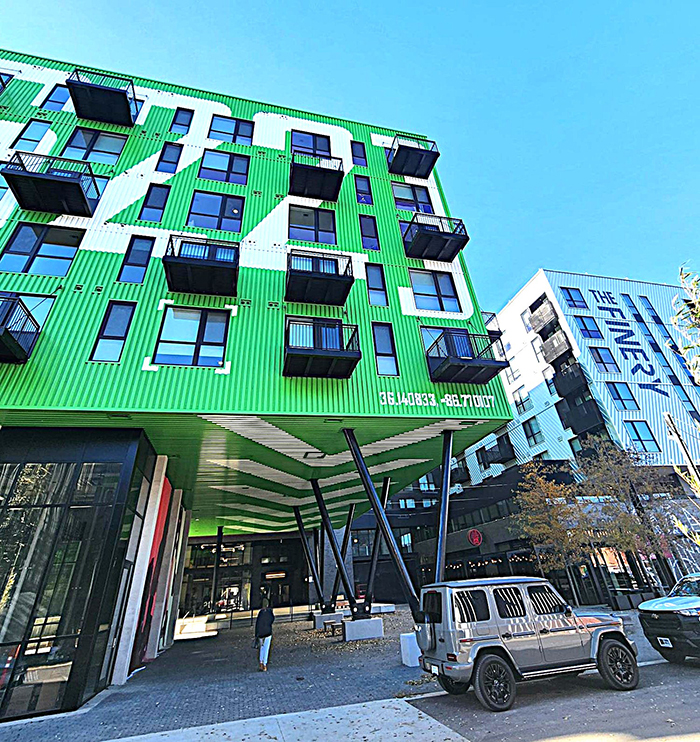Crystal Window & Door Systems Provides Vinyl Windows, Doors for Development
 National manufacturer Crystal Window & Door Systems recently completed supplying over 2,500 energy efficient windows and doors for a large modern new mixed use residential development in Nashville, Tennessee. Crystal supplied commercial uPVC vinyl tilt-and-turn and fixed windows as well as uPVC swing terrace and sliding patio doors.
National manufacturer Crystal Window & Door Systems recently completed supplying over 2,500 energy efficient windows and doors for a large modern new mixed use residential development in Nashville, Tennessee. Crystal supplied commercial uPVC vinyl tilt-and-turn and fixed windows as well as uPVC swing terrace and sliding patio doors.
Crystal products and services used
“As one of the national leaders in uPVC window fabrication, Crystal is seeing increasing demand for our MAGNUS commercial uPVC windows in all types of mid- and high-rise projects, as they provide exceptional comfort for residents of multifamily properties,” says Papo Perez, Crystal Branch Manager and project leader for The Finery. “It is great to have owners, GCs, and architects in Nashville and in all major markets across the country embrace this superior fenestration material.”
The Finery project relied heavily on the Crystal MAGNUS 4500 dual action tilt-and-turn and fixed picture windows. Over 2,100 of these operating and fixed window panels were used to fill 817 building openings, mostly in large floor-to-ceiling combinations. In a few openings, a large 9-panel fixed arrangement spanned an opening 132-inches wide by 96-inches tall.
The Crystal MAGNUS 4500 dual action tilt-and-turn window offers both in-swing casement and tilt-in at the top operations. This uPVC window is rated CW-PG95/AW-PG70 and for this project was thermally rated at U=0.29. The MAGNUS 4500 features multi-point locks, top quality European-styled hardware, sash perimeter compression seal technology, and opening limit safety devices. The Crystal MAGNUS fixed window is also rated AW-PG70. Both styles were specified with the 3-¼-inch frame option.
For access to balconies and terraces, the Nashville residential development used 344 Crystal MAGNUS 4500 uPVC swing doors and 44 Crystal MAGNUS 2150 uPVC sliding doors. The Crystal MAGNUS 4500 terrace door features a 3-¼-inch jamb depth, strong multi-chamber reinforced frame and sash, compression seals, multi-point locking and 3’ x 8’ custom sizing. A number of the Crystal swing doors were combined with large adjoining windows to create expansive multiple units, some up to 140-inch in width. Many of the Crystal MAGNUS 4500 out-swing terrace doors for ADA compliant apartments were specified with a low sill option. The out-swing door is rated LC-PG80.
The Crystal MAGNUS 2150 uPVC 2-panel sliding doors have a 4-9∕16-inch jamb depth and feature a durable locking handle and dual steel rollers for easy operation. The custom sized sliding doors ranged in width from 72 inches to 96 inches. Some sliding doors were combined with adjoining side and transom windows to span larger openings.
All the Crystal windows and doors on The Finery buildings used 1-inch dual-pane insulated glass units (IGUs). To enhance thermal performance, Vitro Solarban 60 low-E glass with argon gas filling was specified. Where required by code or safety, tempered glass was used.
To combine windows and doors into large multiple arrangements, Crystal used several options including master frames with imposts, factory mullions between products, and field mullion systems. Other installation options and accessories for the Nashville project included nailing fins on all units and installation straps. Adding to the modern building design, all the Crystal uPVC products featured an optional two-tone color scheme, a white vinyl interior and a durable black Renolit foil exterior.
Project details
Located at 622 Merritt Avenue, The Finery totals 415,000 square feet and consists of three 5- and 6-story buildings plus an adjoining parking garage. The buildings are interconnected by upper floor crossover bridges and at ground level by an open-air pedestrian plaza. The buildings maintain their individual modern post-industrial characters through the use of three different façade styles – colorful corrugated metal, diagonally seamed metal panels, and traditional dark brick. The buildings’ apartments offer numerous balconies extending from the facades.
The Finery features 383 apartments (some duplex) and an adjacent attached 641-space parking garage. Amenities include common spaces for working and relaxing, a rooftop pool and sun deck, a fitness center and basketball court, a dog run and pet spa, and over 34,000 square feet of retail space on the ground floor. The Finery is located in the Wedgewood Houston neighborhood.
