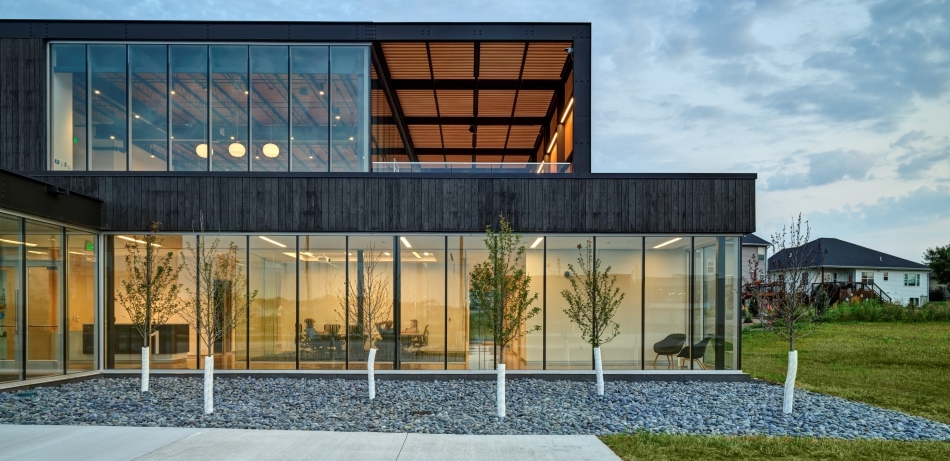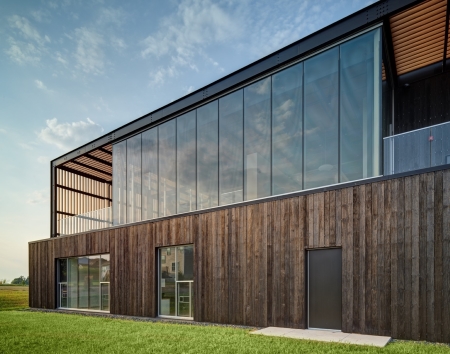Solarban 60 Starphire Glass Supports Biophilic Design for Midwest Fire Station

Embracing biophilic design principles for the LEED Gold-certified Marion Fire Station in Marion, Iowa, daylighting and views were a major aspect of OPN Architects' vision for the project.
To maximize exposure to daylighting and views, the architect team generously designed and strategically placed storefront and curtainwall systems, and operable window units throughout the two-story, 21,214-square-foot station. To ensure occupant comfort and thermal efficiencies, the architects selected Solarban 60 Starphire glass by Vitro Architectural Glass for its high visible light transmittance and low solar heat gain coefficient. The solar control, low-emissivity glass blocks 59% of solar energy while allowing 74% of visible light to pass through.
After completing a daylighting analysis and reviewing elevation data, the storefront ribbon windows and punched openings were sized at 10 feet high while the curtain wall incorporates larger units. Typical glass panel sizes measure 3 feet, 6 inches by 10 feet by 3 feet, 4 inches with a few variations.
Embracing biophilic design
 Homing in on the specific needs of firefighters, David Sorg, architect at OPN Architects, explains that fire stations should be designed to reduce response times and functioning, and one of the best ways to accomplish this is to make sure firefighters are in their best mental and physical states. This is why OPN placed such an emphasis on biophilic design for the project.
Homing in on the specific needs of firefighters, David Sorg, architect at OPN Architects, explains that fire stations should be designed to reduce response times and functioning, and one of the best ways to accomplish this is to make sure firefighters are in their best mental and physical states. This is why OPN placed such an emphasis on biophilic design for the project.
One of the "14 Patterns of Biophilic Design, Visual Connections with Nature," established by Terrapin Bright Green in their well-regarded "Economics of Biophilia" work, has been proven to lower blood pressure and positively impact mood. To optimize this, the building design maximizes lasting visual connections from all hallways and regularly occupied spaces.
Another biophilic design principle is dynamic and diffuse light, which addresses variation in light intensity, color and shadow. This pattern has been shown to positively impact circadian systems, which is very important for firefighters. To incorporate this, shading was a key part of the design.
OPN's façade design also indirectly impacts several other biophilic principles, including a non-visual connection with nature, and thermal and airflow. Firefighters can see manicured grass, a prairie, a tree grove, a retention pond and wildlife through the Solarban 60 Starphire glass. And the operable windows introduce cool breezes and natural ventilation into the space.
Another important aspect of the glass design is the incorporation of ceramic frit in key locations to prevent bird collisions.
Architect's response
"Studies show connections with nature support positive cognitive, psychological and physiological outcomes. By integrating these principles, we believe we can impact a firefighter's state of mind and how they prepare for activity and recover from the stresses of an event," says Sorg.
"We also made sure these views included biodiversity such as fields, trees, green roofs, a pond and even human activity," adds Sorg. "The specified glass was chosen for having high transparency while maintaining high performance. In several locations, we have shading elements with corner glazing. From the exterior patios to the interior day room, daylight is received and viewed from multiple angles. This results in dynamic lighting and shading conditions that move between outdoor and indoor spaces."
Award-winning design
The Marion Fire Station has been presented with numerous architecture and design awards, including the 2023 International Living Future Institute: Stephen R. Kellert Biophilic Design Award, the 2023 American Institute of Architects: Justice Facilities Review Award, and the 2023 Rethinking the Future Awards in the public building category.

