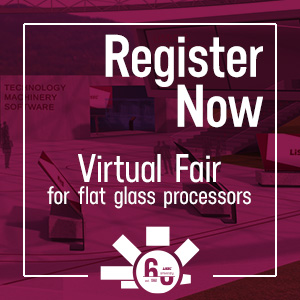
The University of Texas at San Antonio (UTSA) National Security Collaboration Center's façade is comprised of a combination of red brick, limestone masonry, metal and high-performance glass.
The mix of materials helps the building fit within the historic context of downtown San Antonio with Solarban 70 glass from Vitro Architectural Glass, enhancing indoor-outdoor connections.
What people say
“We have utilized Solarban 70 glass on numerous projects and it has been a time-tested solution,” says Adam Bush, AIA, president, Overland Partners, San Antonio, Texas. “For this project, it was determined to be a high-value option as we weighed requirements for building performance, aesthetic criteria and overall cost.”
“Smaller window openings are located on the east, south and west elevations that receive the most direct sunlight and are generally placed where open-plan and private offices occur, which are sized to the scale and function of these spaces,” says Bush. “The rhythm and patterning of the punched openings also relate to the high-tech functions and programs inside.”
The building and Solarban's involvement
Solarban 70 glass from Vitro Architectural Glass is a triple-silver-coated low-e glass. With its transparent, color-neutral aesthetic, solar control and visible light transmittance, Solarban 70 glass offers a balance between form and function. When coupled with conventional clear glass in a one-inch insulating glass unit, Solarban 70 glass provides a solar heat gain coefficient of 0.27 and VLT of 64%.
As the new home for the School of Data Science, the building houses its cybersecurity, cloud computing, data and analytics and artificial intelligence programs in addition to the National Security Collaboration Center.
The Overland Partners designed the building with curtainwall and punched window openings based on programmatic needs and the sun’s orientation.
The curtain wall wraps the building’s northwest corner and features spandrel and silkscreen glass and a large UTSA logo. Called the “Beacon of Learning,” this branded marquee façade element is backlit with color-changing LEDs at night.
The windows range between 2 feet by 8 feet, 8 inches and 4 feet by 8 feet, 8 inches, and were calibrated to minimize heat gain and glare. To enhance daylight, glare control and privacy, a combination of motorized and manual roller shades were installed throughout the façade.
To fine-tune the façade design, the design team utilized Revit and Rhino plug-ins. Bush explains that these modeling programs helped optimize daylighting to the interior spaces, reduce light and energy consumption, and enhance occupant comfort and well-being.
The 167,000-square-foot structure houses the School of Data Science, which consists of 86,000 square feet of classroom, laboratory and research space for the university’s 6,500 data science students, and the NSCC, which serves as an 81,000-square-foot hub for government, university and industry partners in the cybersecurity field. Co-located inside the NSCC is the Cybersecurity Manufacturing Innovation Institute, which focuses on cyber-secure, energy-efficient manufacturing and supply chains in the U.S.
